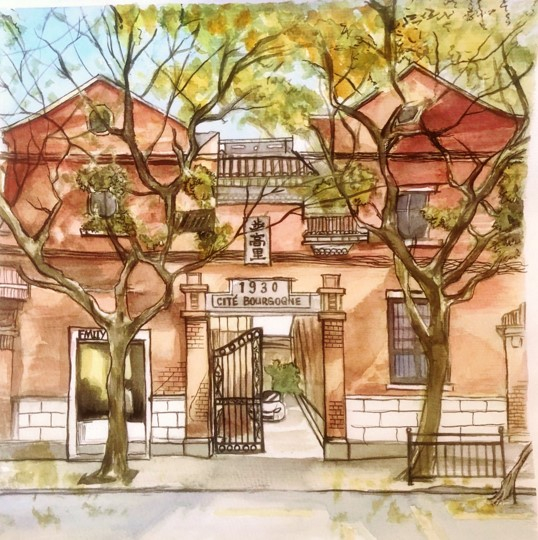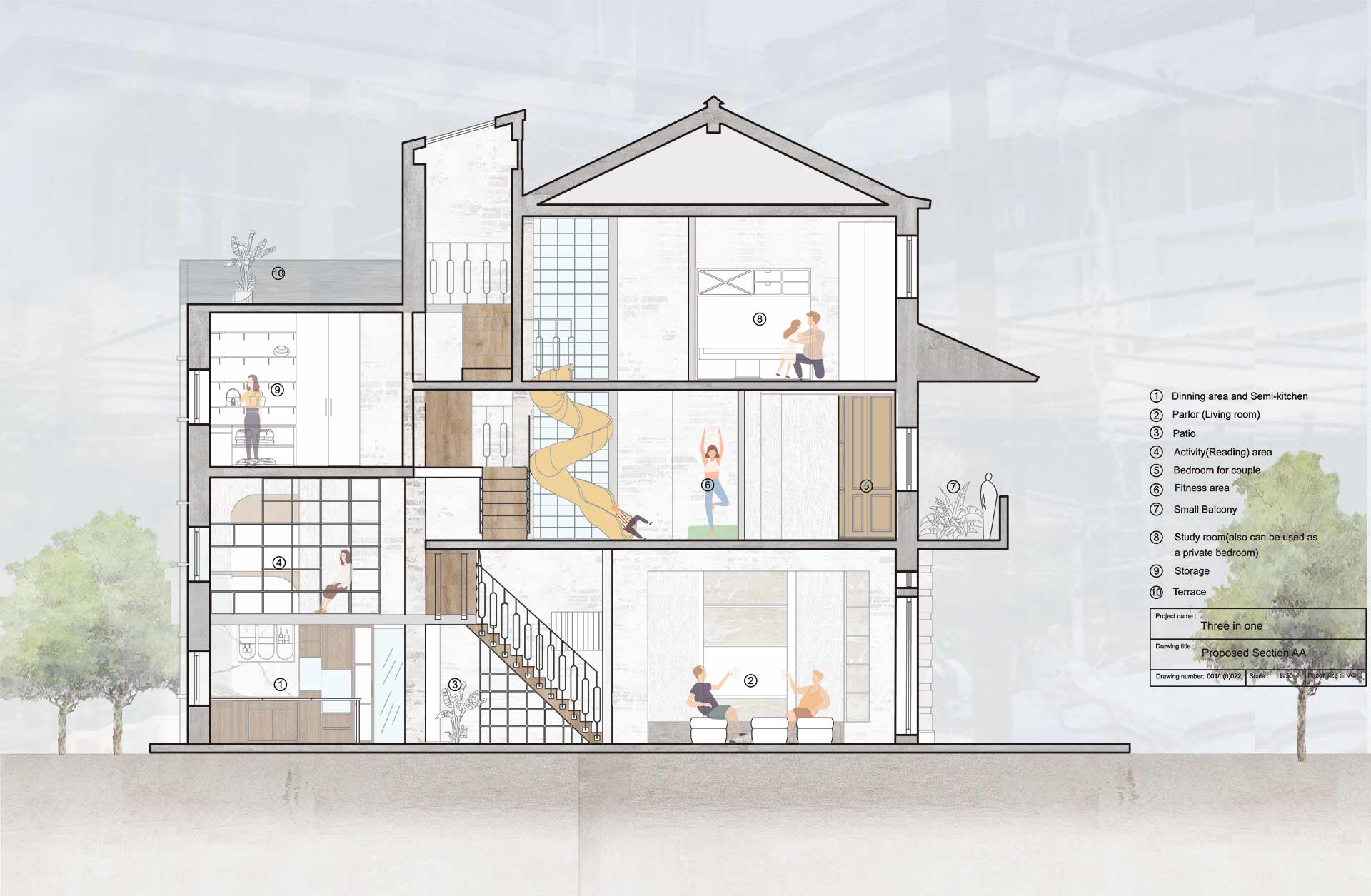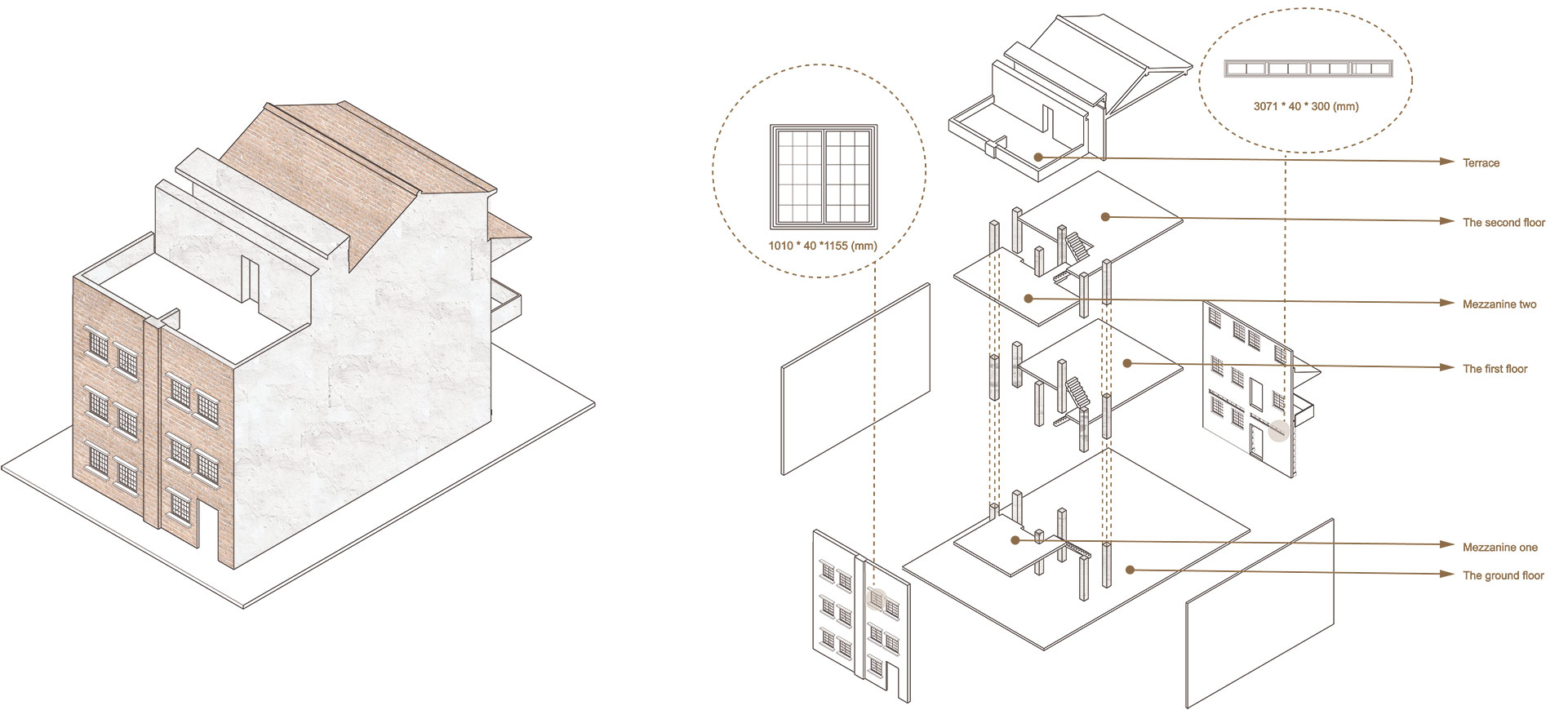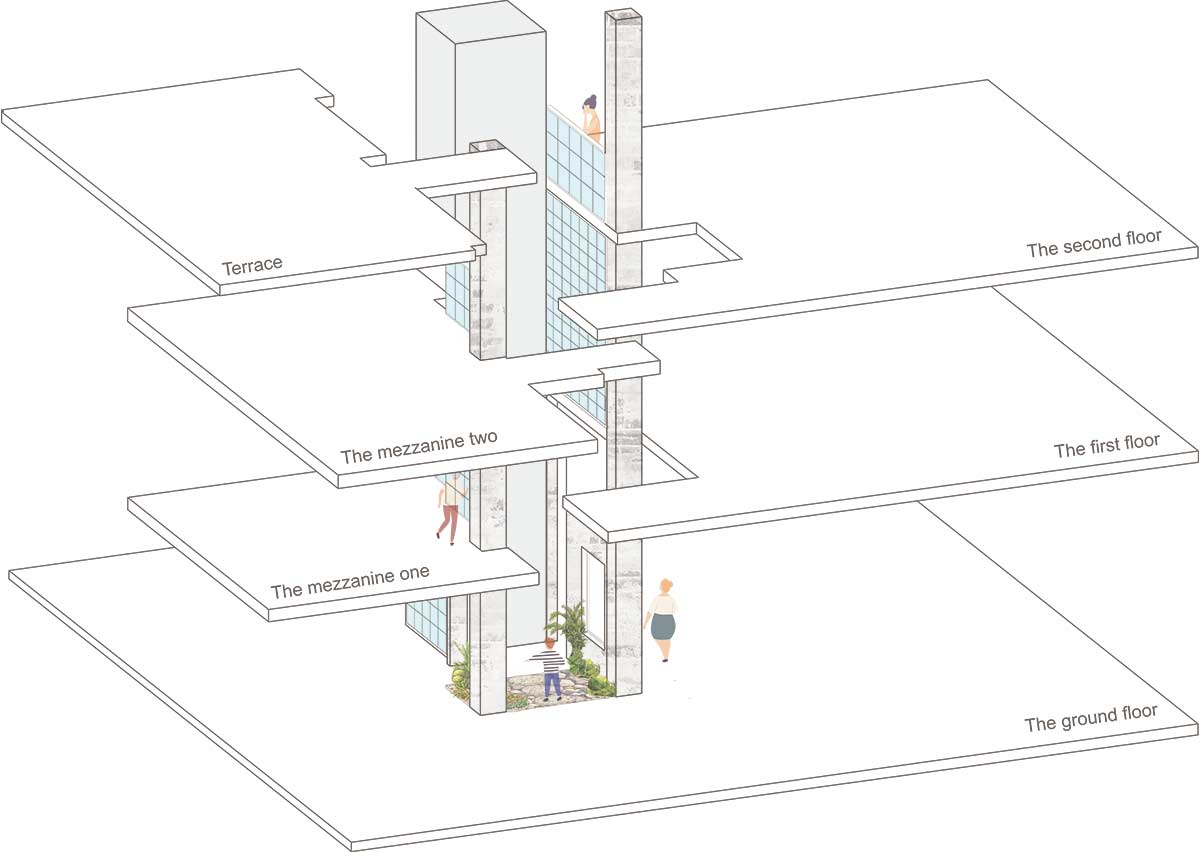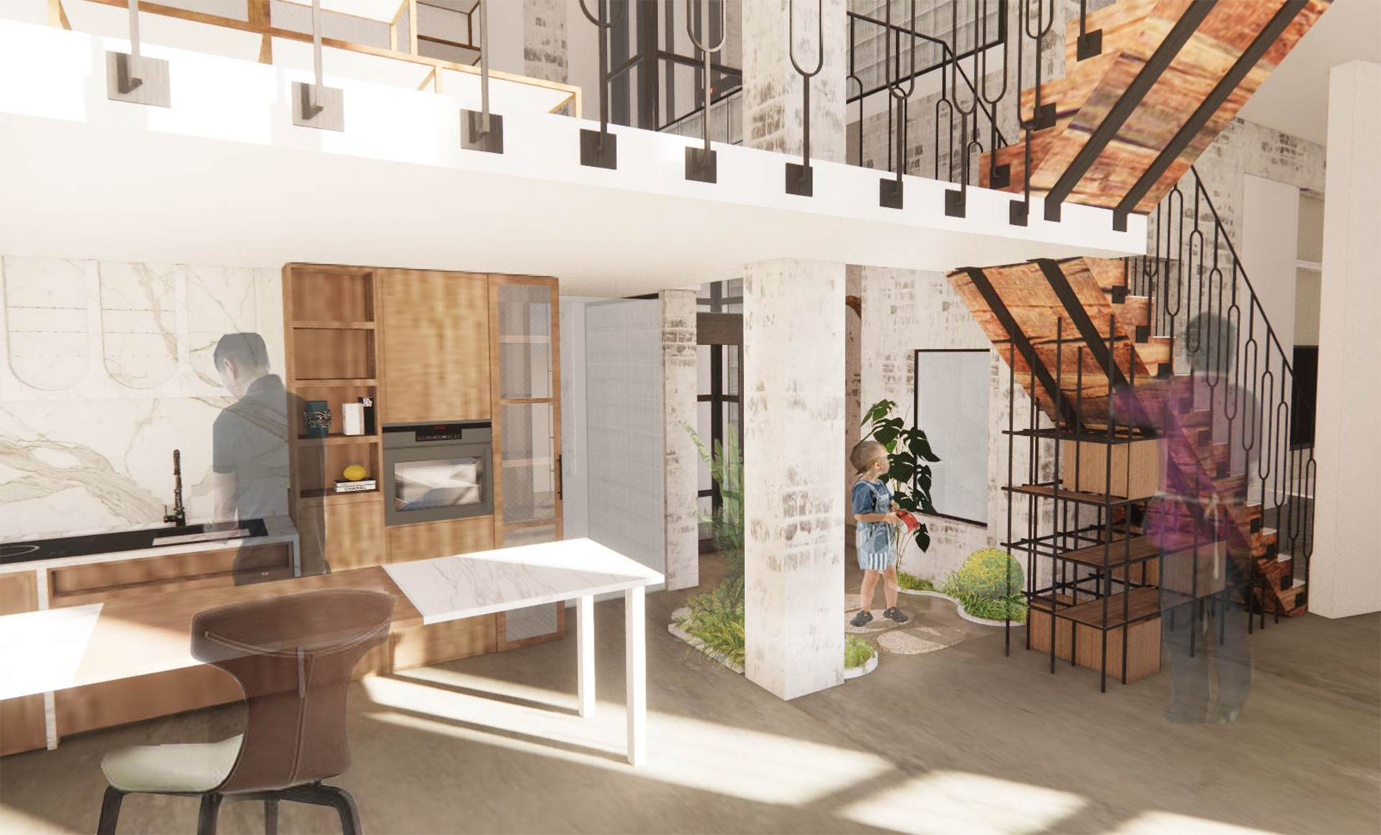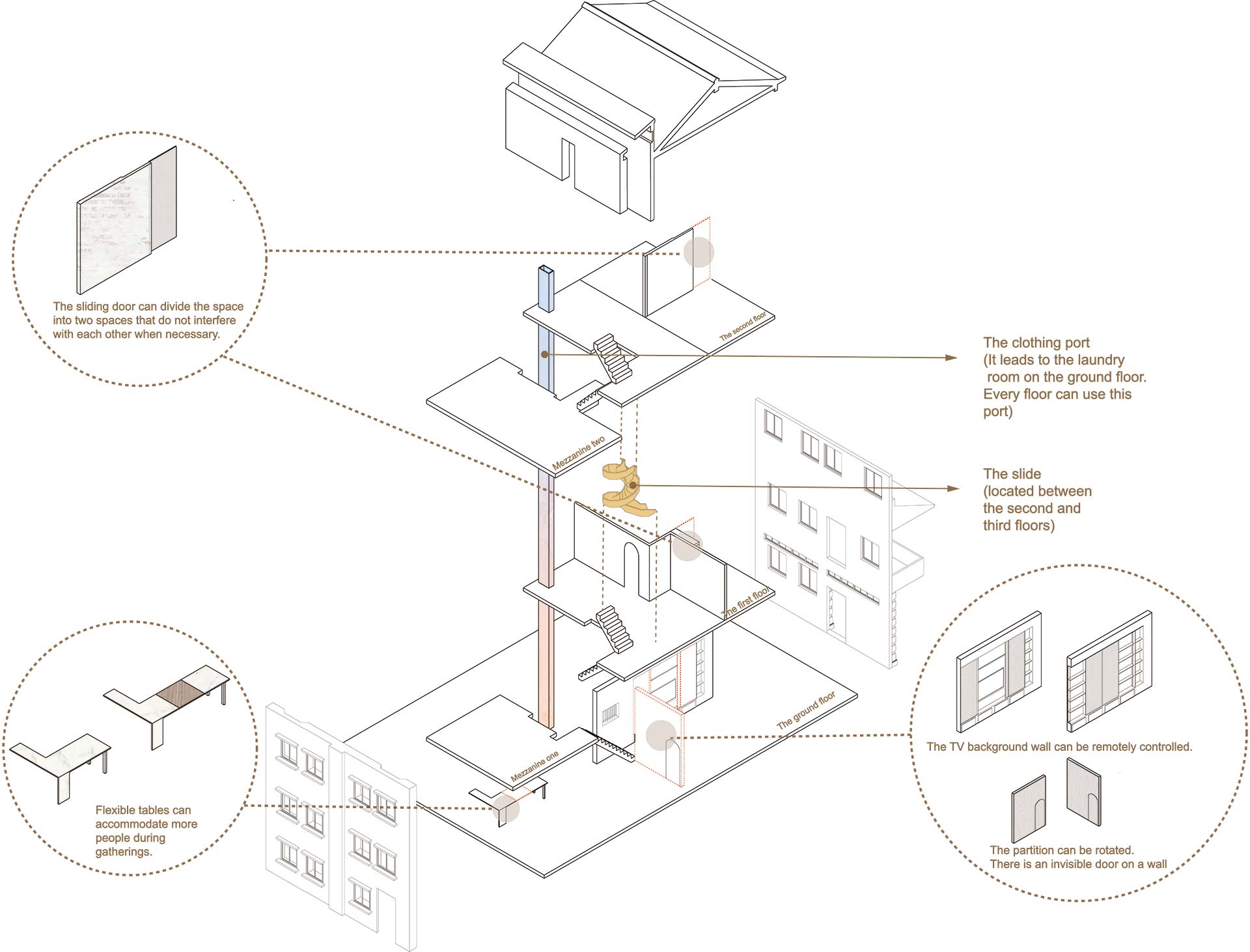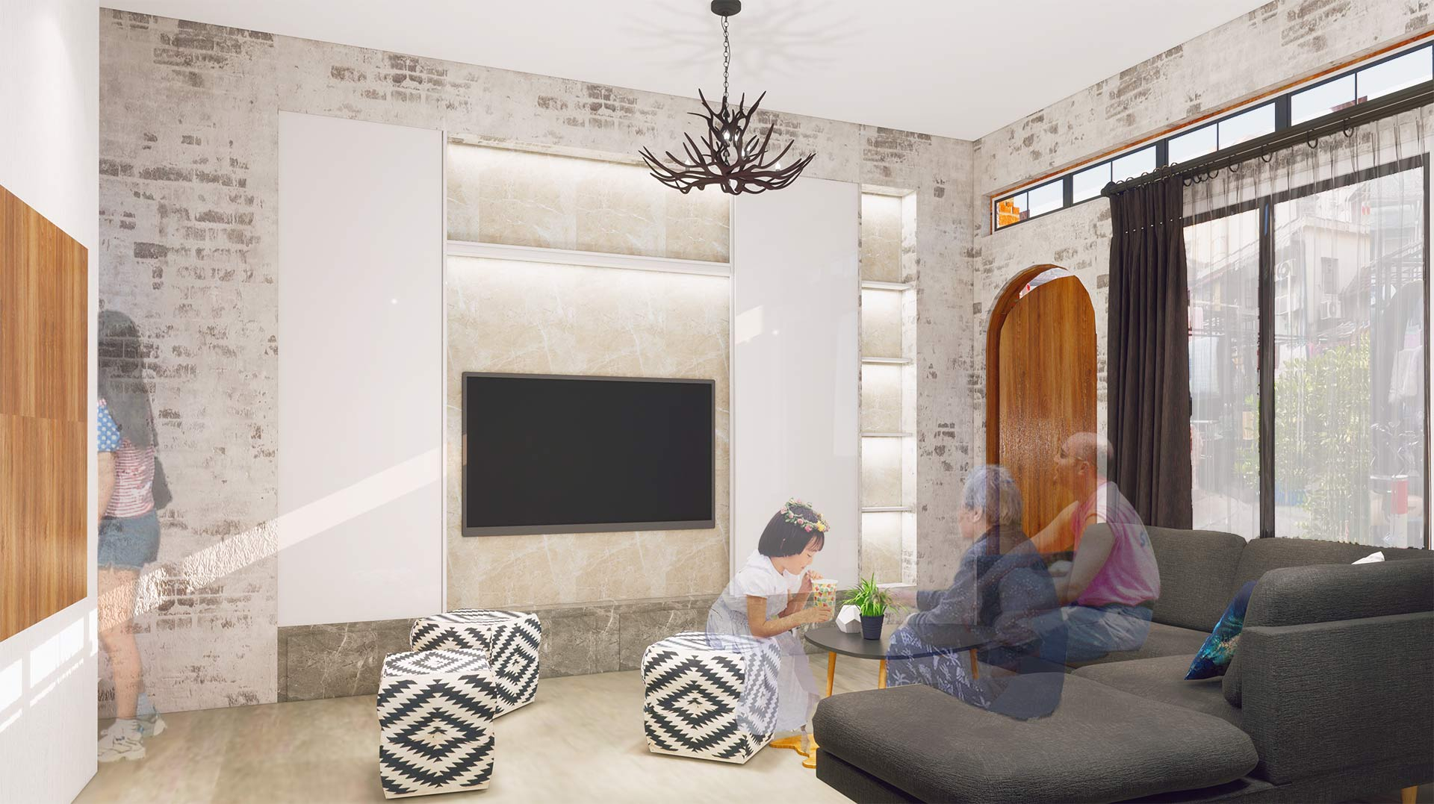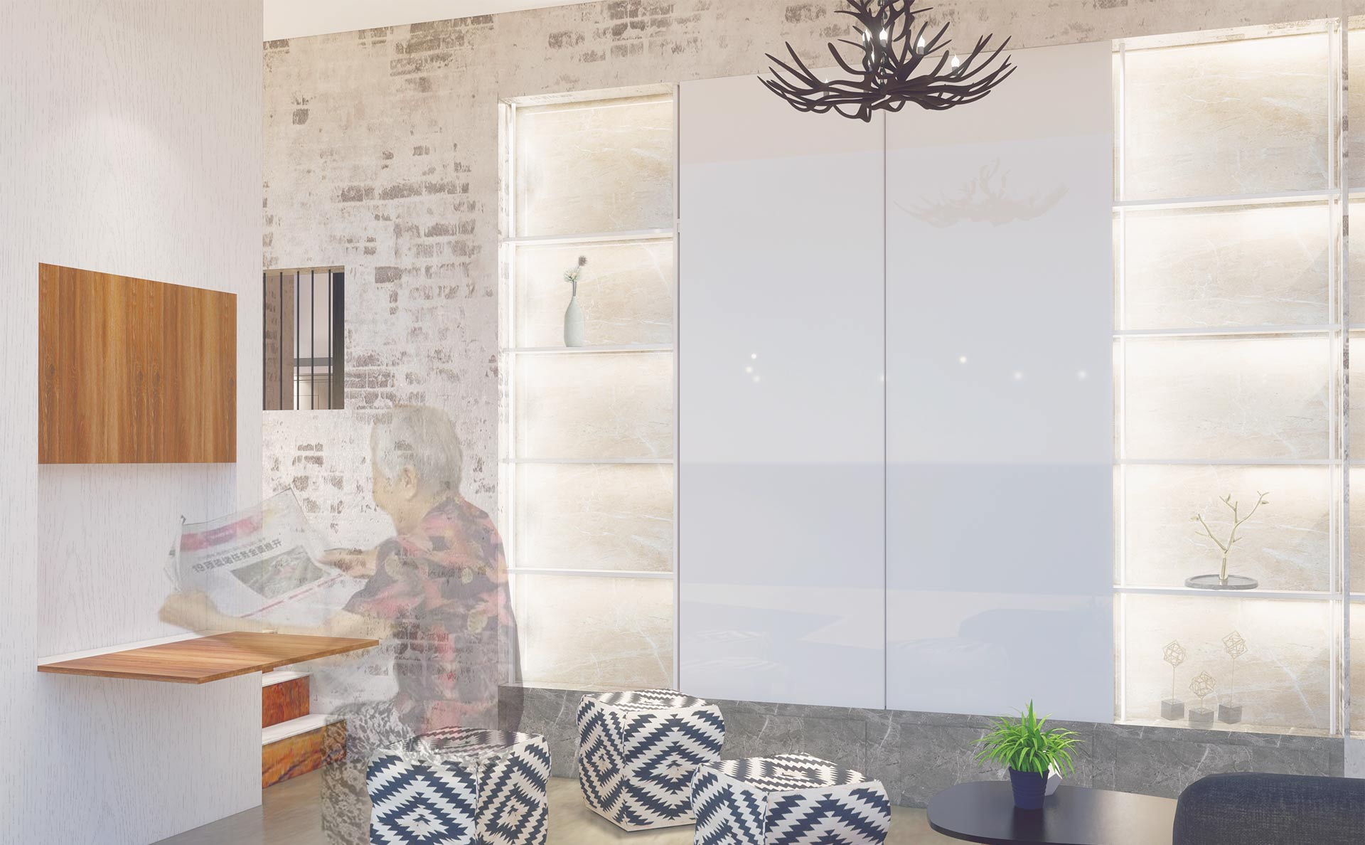Project description
The project is about designing a residential space for a three-generation family. The aim is about the combination of new and old materials and the use of modern interior language to express traditional Shikumen elements. People of different ages have different needs for space. Privacy and openness will be taken into account in this project. More flexibility will also be brought into this traditional and cultural residential space.
The project proposes to redevelop Cite Bourgogne , based on the protection and the idea of bring more flexibility to the space, tackles existing problems in a strategic way.




