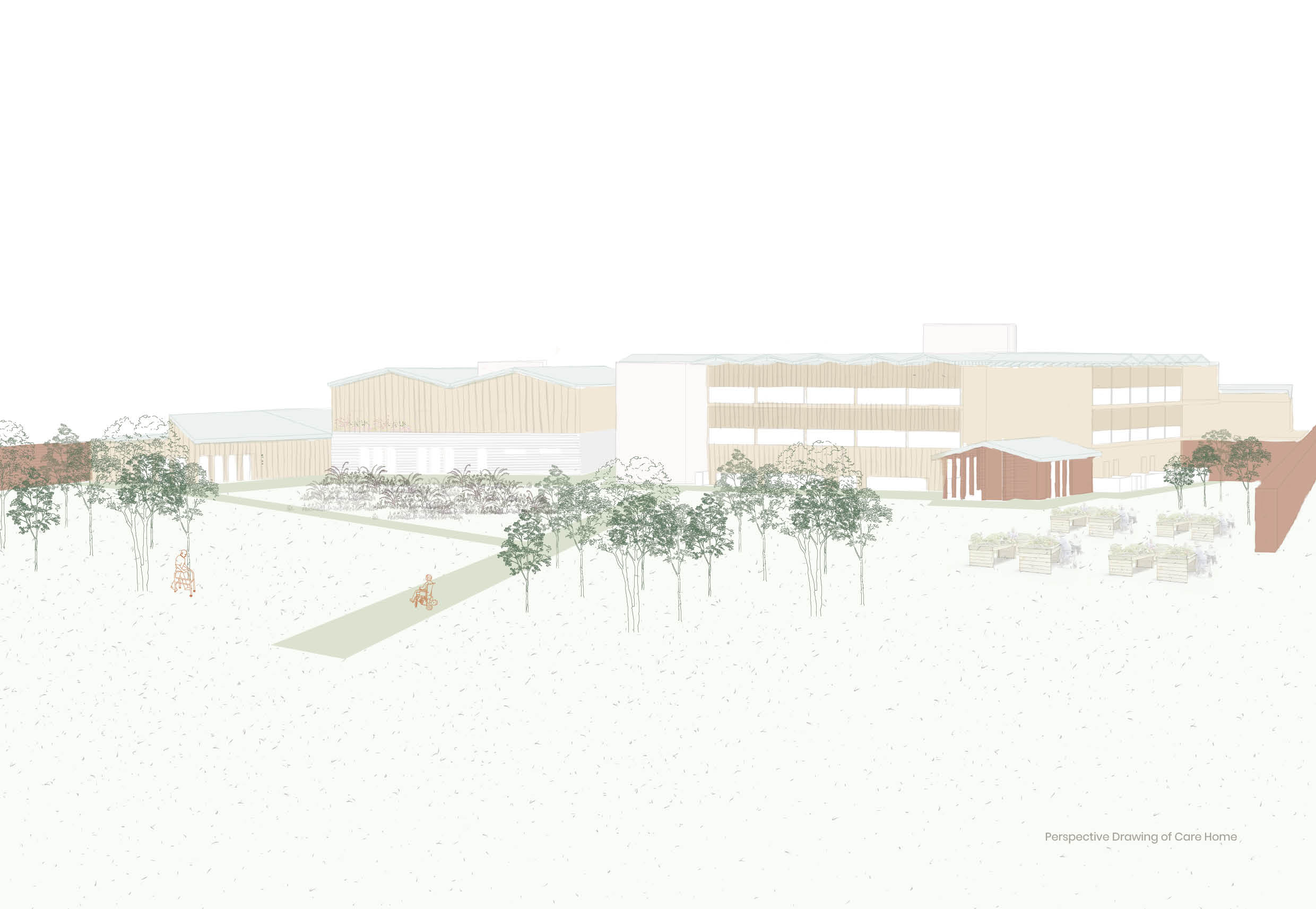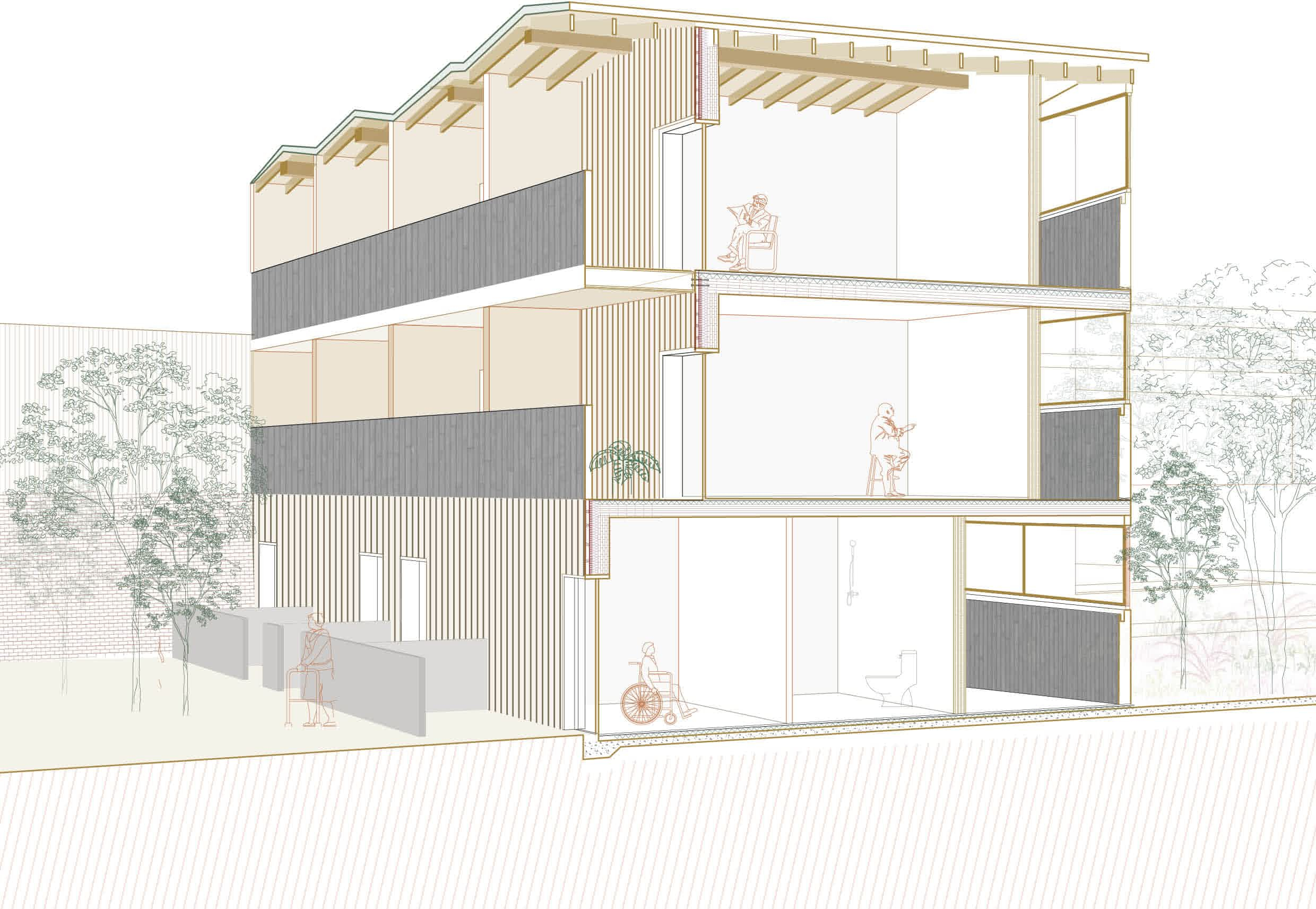Through the proposal we intend on challenging the inherent orthodoxies of the typology of the care home. The aim is to establish a community of engaged and active individuals of all ages by creating moments in the landscape that encourage interactions. A public marketplace, community garden, a sensory trail and the diverse schedule of accommodation on the site become important strategies in making the care home a central hub for the community.
The orchards are semi-private areas liminal spaces that create an alternative space of engagement between the public and private. Within, there are a variety of activities ranging from basketball and calming gardening space.
The proposal is committed and focussing on the ‘person’, supporting everyone as an individual to encourage maximum independence.

















